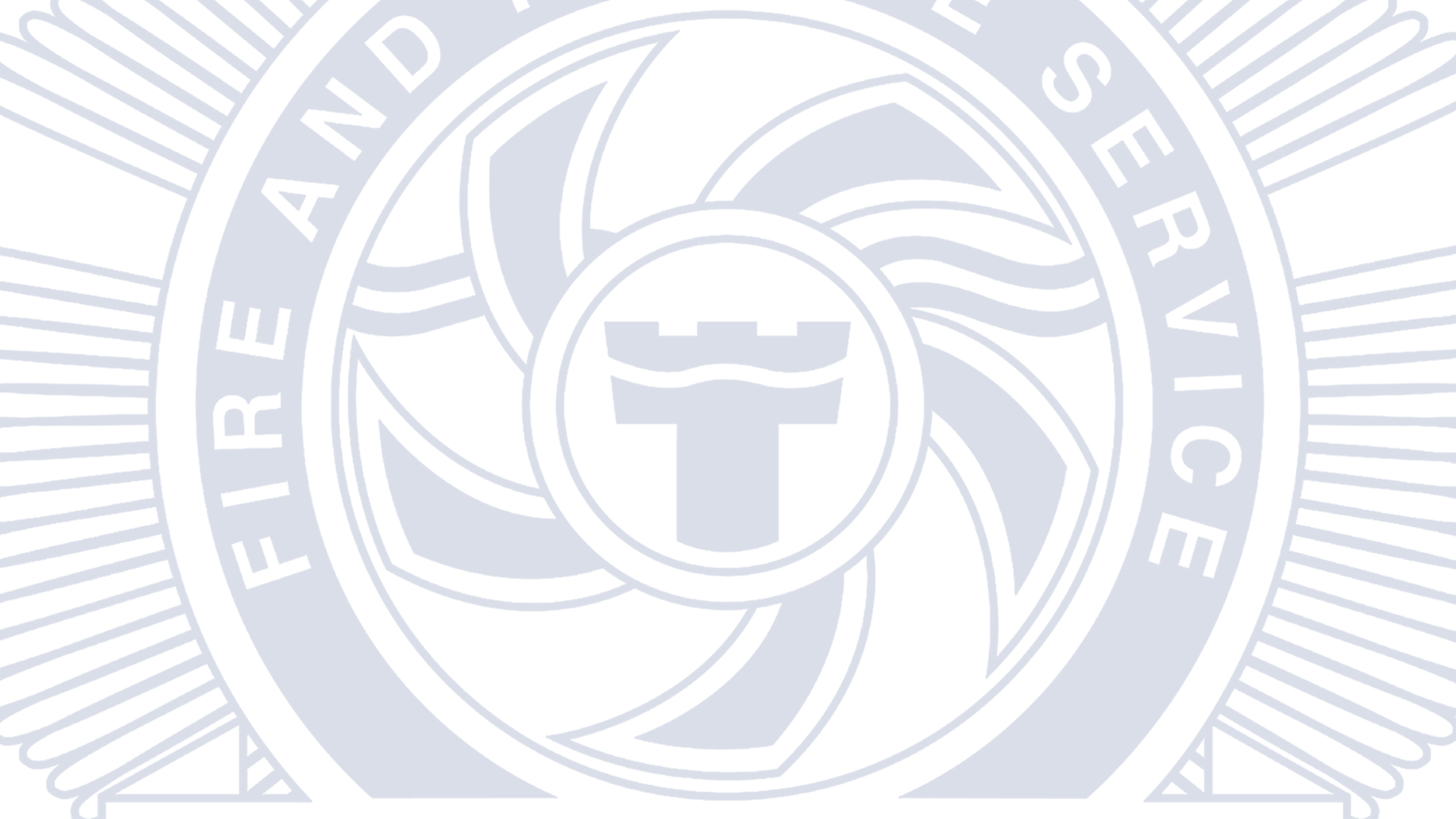At Tyne and Wear Fire and Rescue Service (TWFRS), we are committed to helping business owners and individuals meet their legal obligations for fire safety.
Our Fire Safety Team provide all the necessary legal instructions, documents, and requirements to support you and ensure that your building remains safe.
You can submit building safety information, including floor plans, building plans, external wall designs, and fault reports, using the buttons below.

Fire Safety Legislation
The Regulatory Reform (Fire Safety) Order 2005
The Regulatory Reform (Fire Safety) Order 2005 applies across England and Wales and came into force in October 2006. It’s an employer’s responsibility to make sure that a workplace reaches the required standard of fire safety to comply with the legislation. Find our more on our Guidance for Businesses page.
The Fire Safety Act 2021
The Fire Safety Act 2021 came into force on 16th May 2022 and amends the Regulatory Reform (Fire Safety) Order 2005.
The Act clarifies that responsible persons (RPs) for buildings containing two or more domestic premises must manage and reduce the fire risk to the structure, external walls, cladding, balconies, windows, and entrance doors to individual flats that open onto common parts.
Fire Safety (England) Regulations 2022
The Fire Safety (England) Regulations 2022 were introduced to implement the recommendations from the Grenfell Tower Inquiry Phase 1 report. They came into force on 23rd January 2023 and apply only to England.
Since January 2023, responsible persons of high-rise buildings must provide critical information to fire and rescue services to support fire planning and emergency response.
These buildings are defined as those with at least two domestic premises, standing at least 18 metres tall or containing seven or more storeys.
Legal Responsibilities in High Rise Residential Buildings
1. Floor Plans
Responsible persons of high-rise residential buildings must share updated floor plans with Tyne and Wear Fire and Rescue Service. These plans help firefighters during an emergency and must be clear and easy to interpret.
What the Floor Plans Should Include:
- Locations of passenger lifts, firefighter lifts, and evacuation lifts.
- Inlets/outlets for dry-rising mains and wet-rising mains.
- Locations of smoke control systems and suppression systems.
For each floor, a plan should be prepared. If floors are identical, a single plan can be used, provided the floor numbers are clearly marked. However, Tyne and Wear Fire and Rescue Service recommends preparing separate plans for each floor to ensure individual flats are easily identifiable.
High-Rise Buildings
A high-rise residential building is defined as one with two or more sets of domestic premises, standing at least 18-metres tall or with a minimum of seven storeys.
For guidance on submitting the necessary information, please use the links provided below. In addition to the required submissions, any significant changes (e.g., evacuation strategy or rapid-fire growth of external wall elements) must also be reported. Please email this information to our Fire Safety Department for further discussion.
2. Building Plans
A single-page building plan must be submitted, showing the building and its immediate surroundings. This plan will assist firefighters in orienting themselves upon arrival.
Information to Include:
- The building’s surroundings.
- Access points for fire and rescue appliances.
- Dimensions and storey details, including basements (if applicable).
- Locations of fire safety systems, including sprinklers, smoke control systems, and firefighting shafts.
3. Storage of Hard Copies
Responsible persons must store printed copies of the plans in a secure information box within the building. The plans should be A3 in size, printed in colour for clarity, and laminated to ensure durability during an emergency. At least two copies should be provided to ensure the plans are available for both the incident commander and firefighters within the building.
Code of Practice for the Provision of Premises Information Boxes in Residential Buildings details additional guidance.
4. External Wall Design and Materials
Responsible persons must maintain a record of the design and materials of external walls, which must be shared with the fire and rescue service to assist with operational pre-planning.
This includes details on the materials used, any identified risks of fire spread to external walls, and the mitigation steps in place.
For more information on external walls, refer to the Fire Safety (England) Regulations 2022 – Regulation Five.
5. Reporting Faults and Repairs
Responsible persons must conduct monthly checks on critical fire safety equipment, such as lifts, evacuation systems, fire alarms, and suppression systems.
If a fault is identified and cannot be rectified within 24 hours, it must be reported to Tyne and Wear Fire and Rescue Service. Once the fault is fixed, the repair must also be reported.
If you require further support to Submit Building Safety Information, contact our Fire Safety Team.
For more guidance on your legal responsibilities, use the links below:

